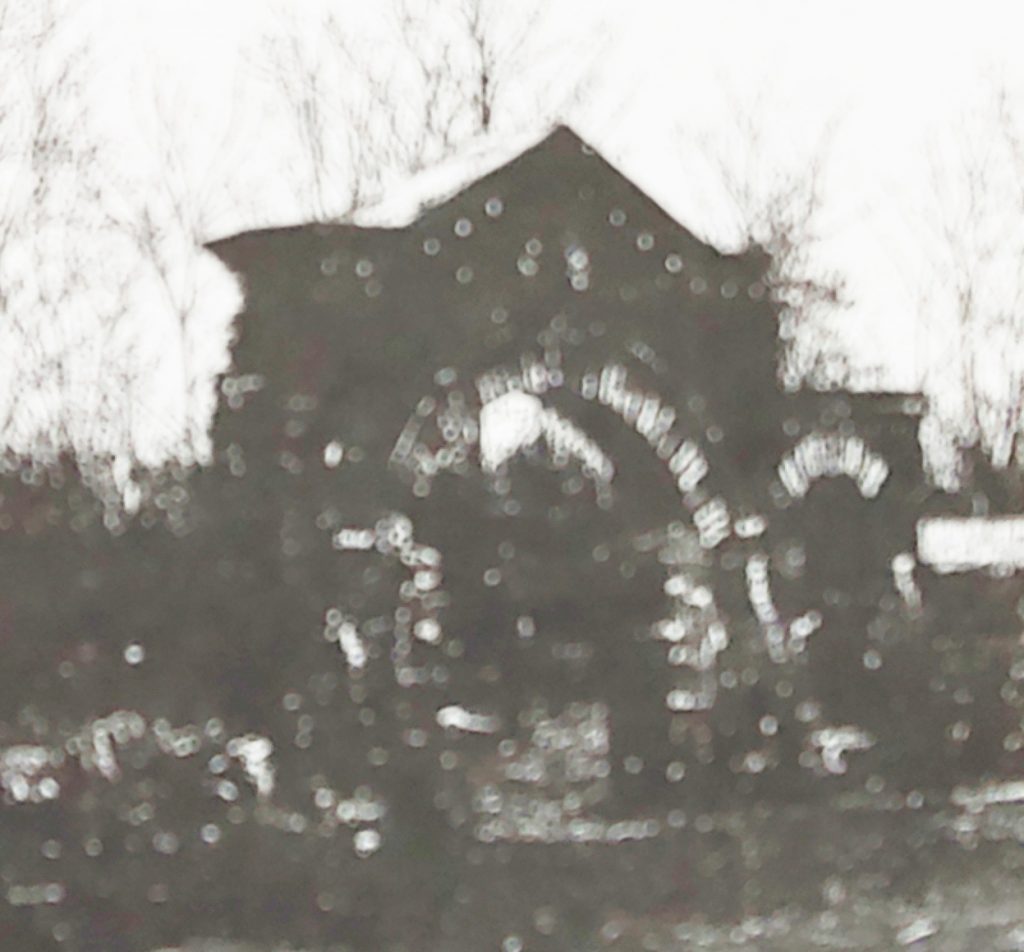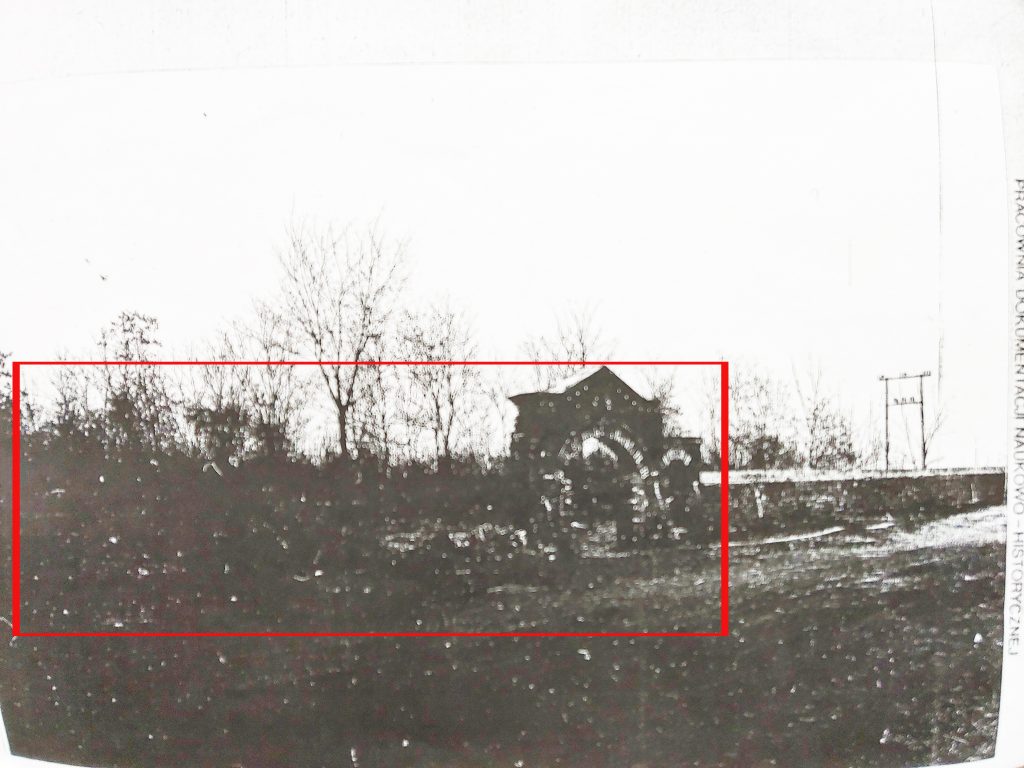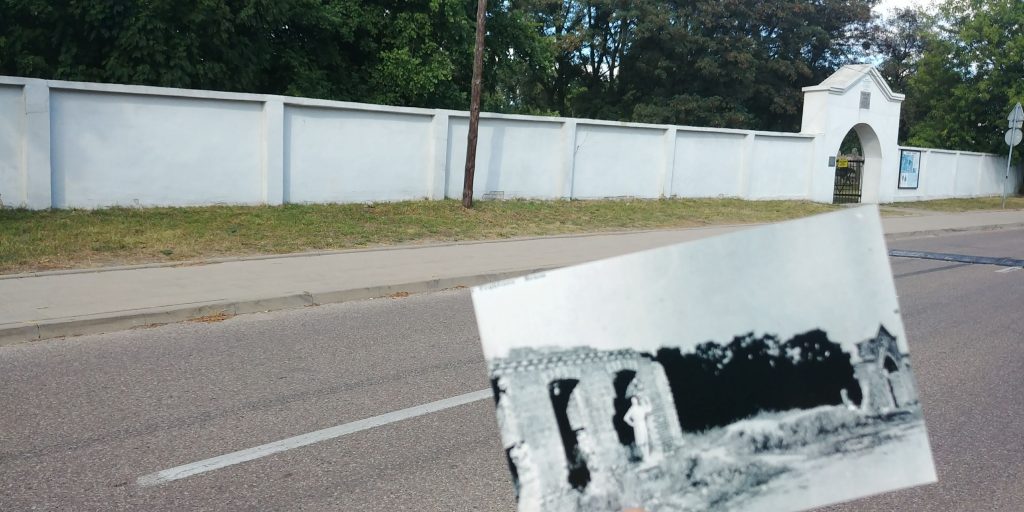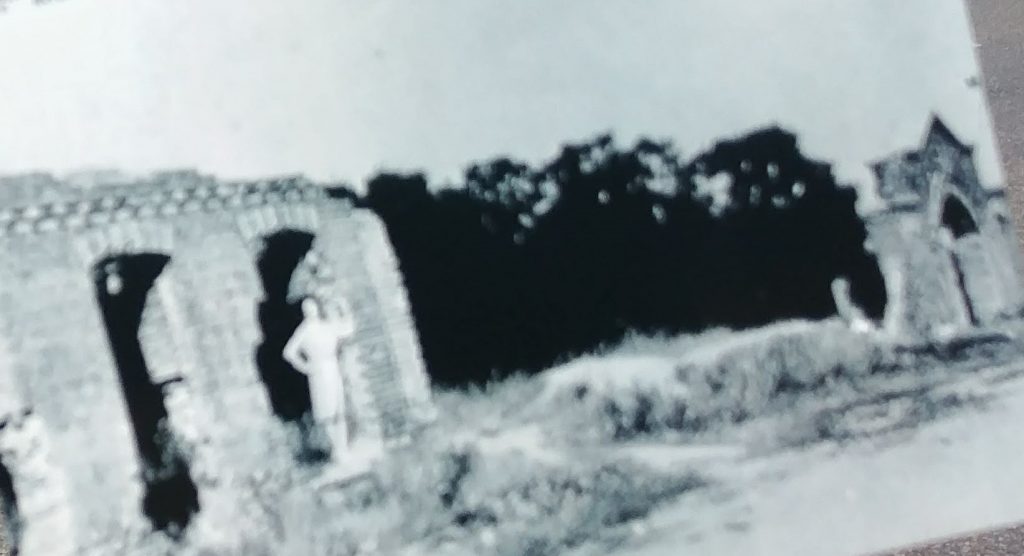Revisiting the Conservator’s 1985 Report: A First Look
Summercamp 2019 on Bagnowka Jewish Cemetery in Bialystok, Poland offered an occasion for the review of our restoration methodology and practices by Filip Szczepanski, representative of the Rabbinic Commission on Jewish Cemeteries in Poland. He provided the BCRF a copy of the 1985 Historical Study of the Bialystok Jewish Cemetery, commissioned by the Municipal Conservator’s Office in Bialystok. Some years back, I had occasion to review this document but with eyes focused on the research and publication of my book, Bagnowka: A Modern Jewish Cemetery on the Russian Pale (iUniverse, 2017), which offered background information on Bagnowka but more intently studied the inscriptions preserved on extant tombstones.
While my research is still much focused on the Bagnowka corpus of inscriptions, growing progress and interest in the restoration of this cemetery prompts new points of inquiry that can be aided by revisiting this conservator’s report. What follows will be points of interest that derive from reviewing this document. Eventually, the Polish document will also be posted along with an English translation.
Bagnowka Has a People Entrance!
In one pre-1985 grainy black-and-white photo in the Conservator’s Report, a secondary smaller entrance conjoined to the main entrance of Bagnowka Jewish Cemetery is visible. The larger entrance was presumably the processional entrance; the smaller for individual visitors, especially when the main gates were closed. Such people entrances can be found in Christian cemeteries as well. The preserved entrance of the Siemiatycze Jewish Cemetery (See Gallery below), some 55 miles south of Bialystok still preserves its main gate with two people entrances!




In a 1985 photo of the main entrance in this report, the wall, at left, has been rebuilt and white-washed. The people entrance is no longer preserved. The next image also highlights the rebuilt wall at left. In the final image from 1985, the wall, at right, is also repaired WITHOUT the people entrance. Three images (2006, 2008, 2019) also highlight the changing face of the main entrance in recent years. Peering into the 2019 portal also reveals the significant restoration already completed.